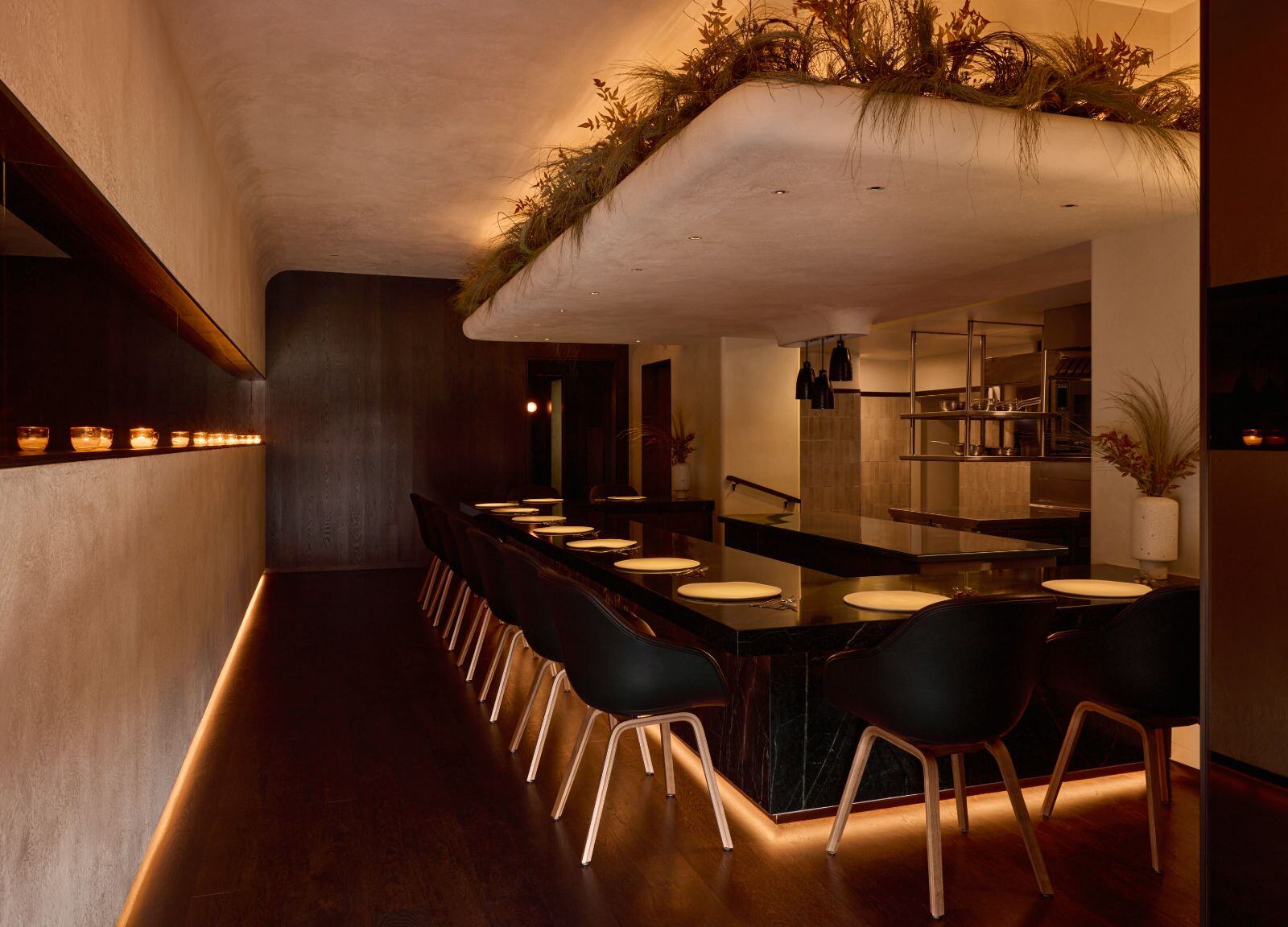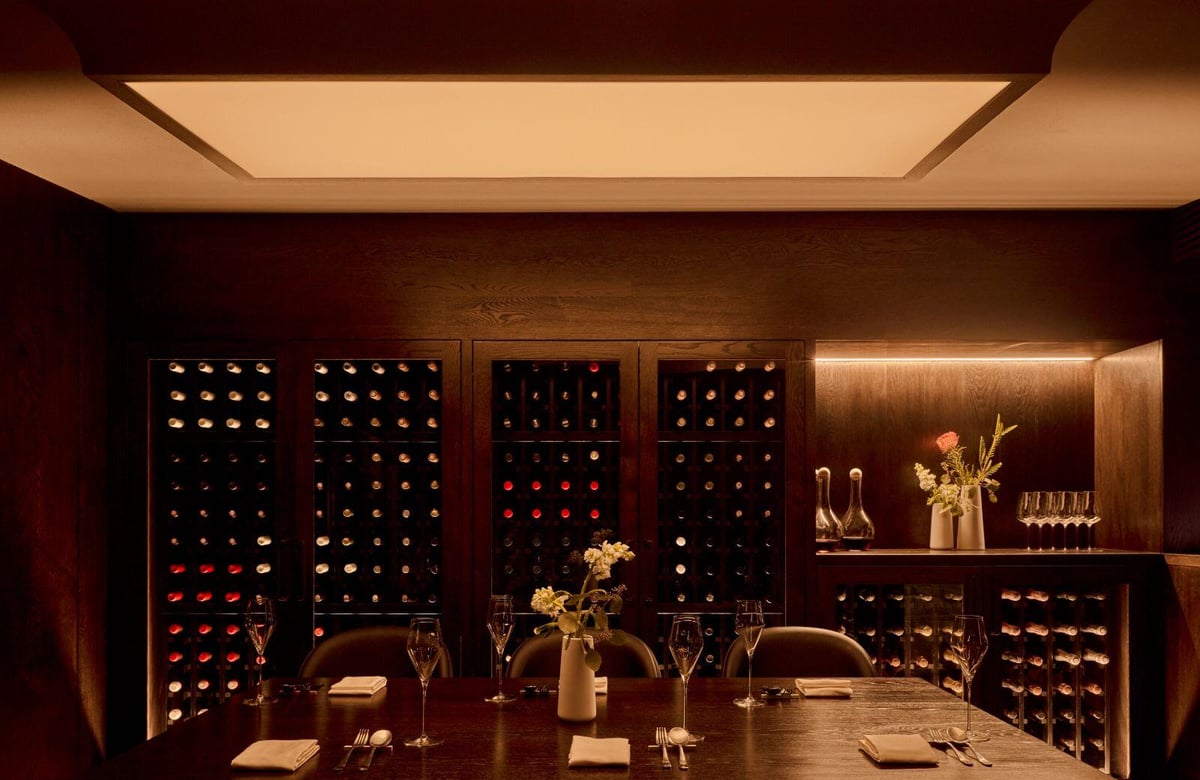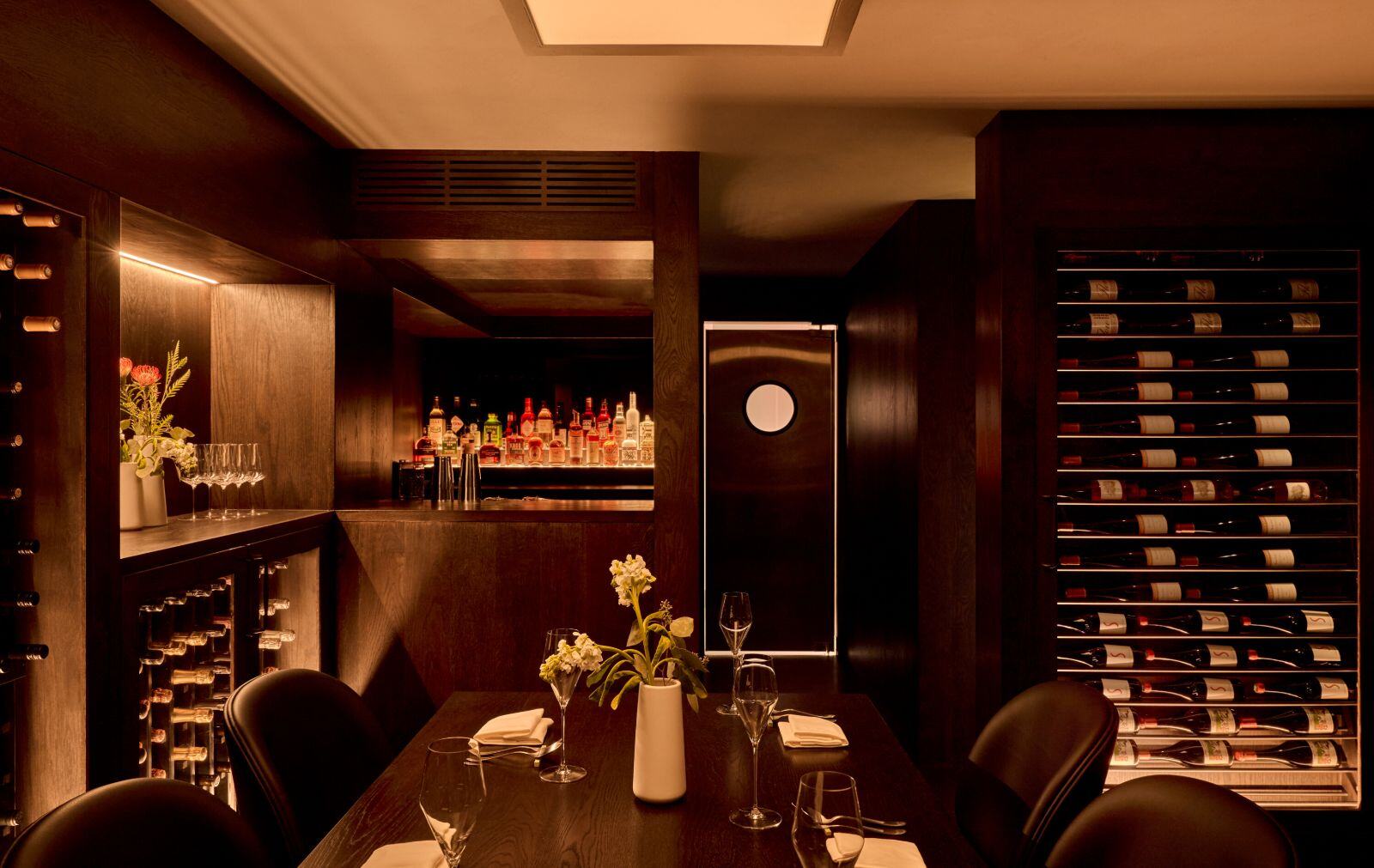Provenance Restaurant
Provenance came to us with a vision to turn a building the size of a two Philadelphia rowhomes into one of the most upscale restaurants in the city.
Project Video

PROJECT SUMMARY
This restaurant features custom Venetian plaster, oak millwork, a soapstone chef’s counter, and two intimate dining rooms. A wood-lined staircase leads to a private wine cellar with bespoke oak wine racks and a petite service bar. The exterior retains historic charm with paned window bays, offering glimpses of the kitchen.
CATEGORIES
Commercial, Restaurant, Renovation, Adaptive Reuse, Philadelphia
CLIENT
Provenance Restaurant
architect
Stokes Group
INTERIOR DESIGNER
Stokes Group
completion
2024
One Chef.
One Vision.
His ambitious undertaking was to take a vacant restaurant space on Headhouse Square and turn it into a Michellin Star worthy restaurant in Society Hill.

Nich Bazik

Project Challenges
"Transforming an outdated, abandoned space into one of Philadelphia's top new restaurants was our greatest challenge."
Structural Issues
Overcoming significant structural challenges to ensure the building's integrity and safety.
Design Integration
Harmonizing modern systems with the restaurant's elegant design without compromising aesthetics.
Space Optimization
Efficiently utilizing tight spaces to fit all necessary mechanical and electrical systems seamlessly.
Project Timeline
Managing a tight project timeline to ensure the restaurant opened on schedule.
Project Solutions
Turning two buildings into one.
Seamlessly created multiple large masonry openings for the open-concept kitchen, elegantly integrating all mechanical and electrical systems between the two buildings to enhance the visual impact and ensure a positive customer experience.
Showcasing Culinary Artistry: An Open-Concept Kitchen Experience
The handcrafted Molteni range serves as the centerpiece of the kitchen, complemented by custom tile walls, a bespoke stainless steel hood, and other finishes designed to elevate the entire culinary experience.
Achieving the Perfect Soft Glow with Diverse Fixtures, Plaster, and Wood-Clad Walls.
Handpicked premium-grade white oak flooring and wall cladding to perfectly complement the artisan-applied plaster, creating an ambiance of unparalleled luxury and sophistication in the dining spaces.
Clean lines and understated finishes in a 200 year old building.
Opulent rose mirrors, bespoke millwork, and custom fabricated oak wine racks seamlessly blend to elevate the dining space's ambiance.
Services Performed
Pre-Construction
Project Management


