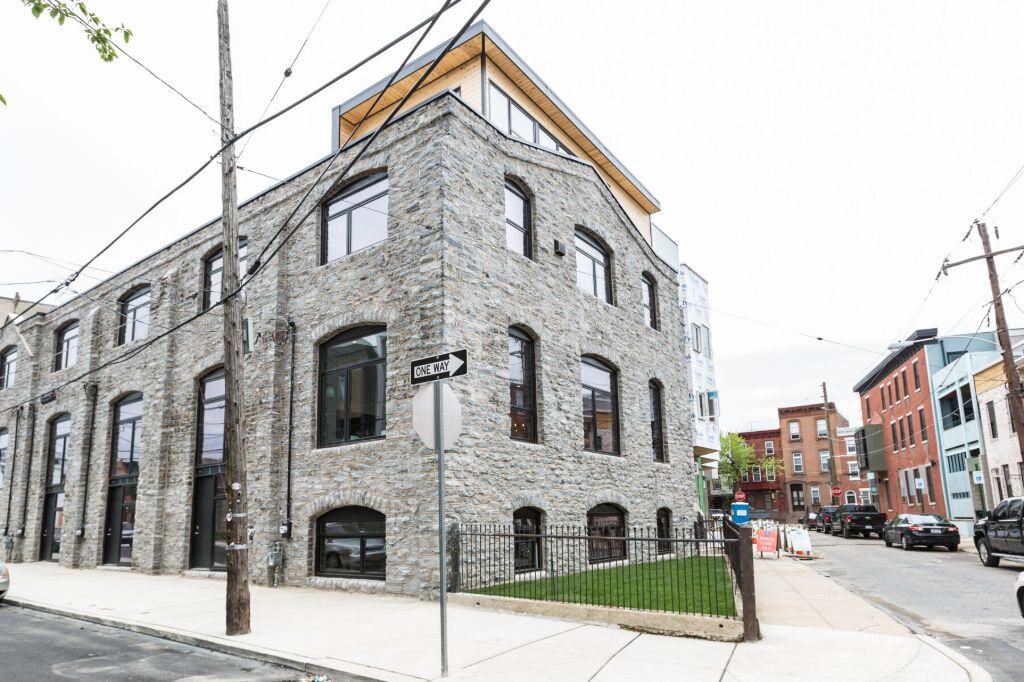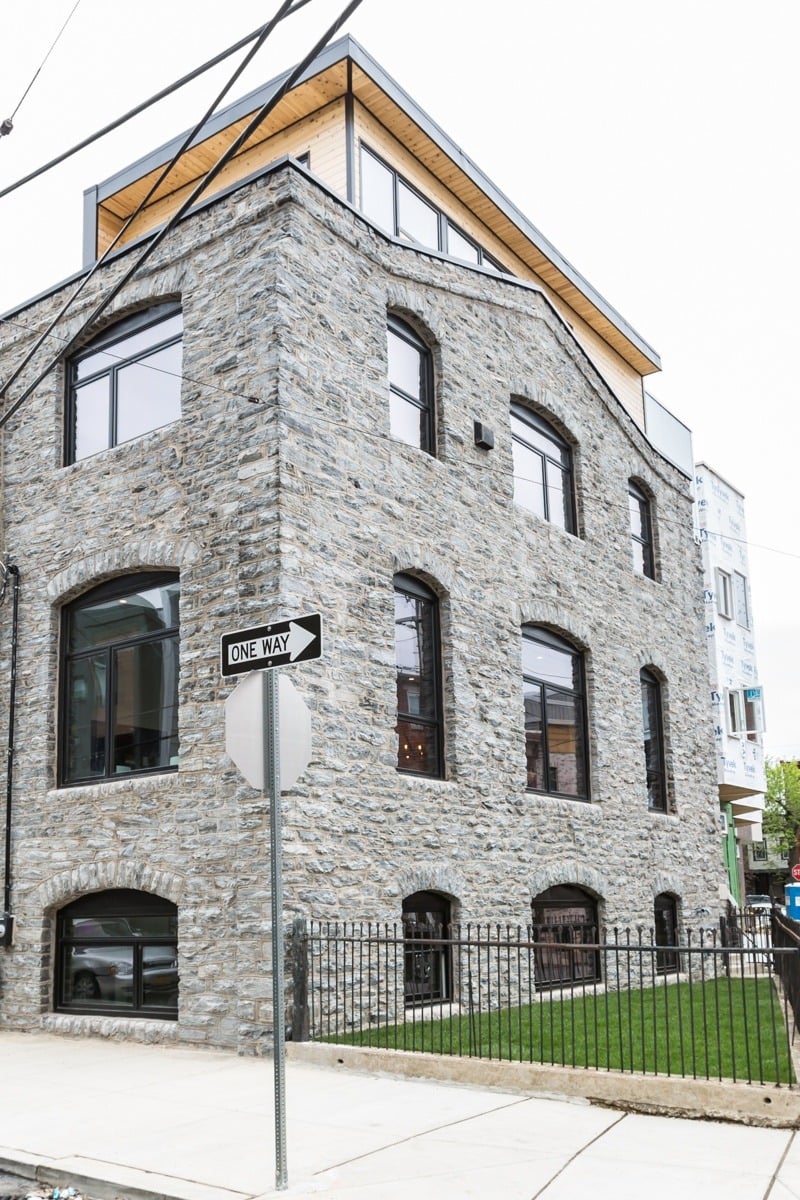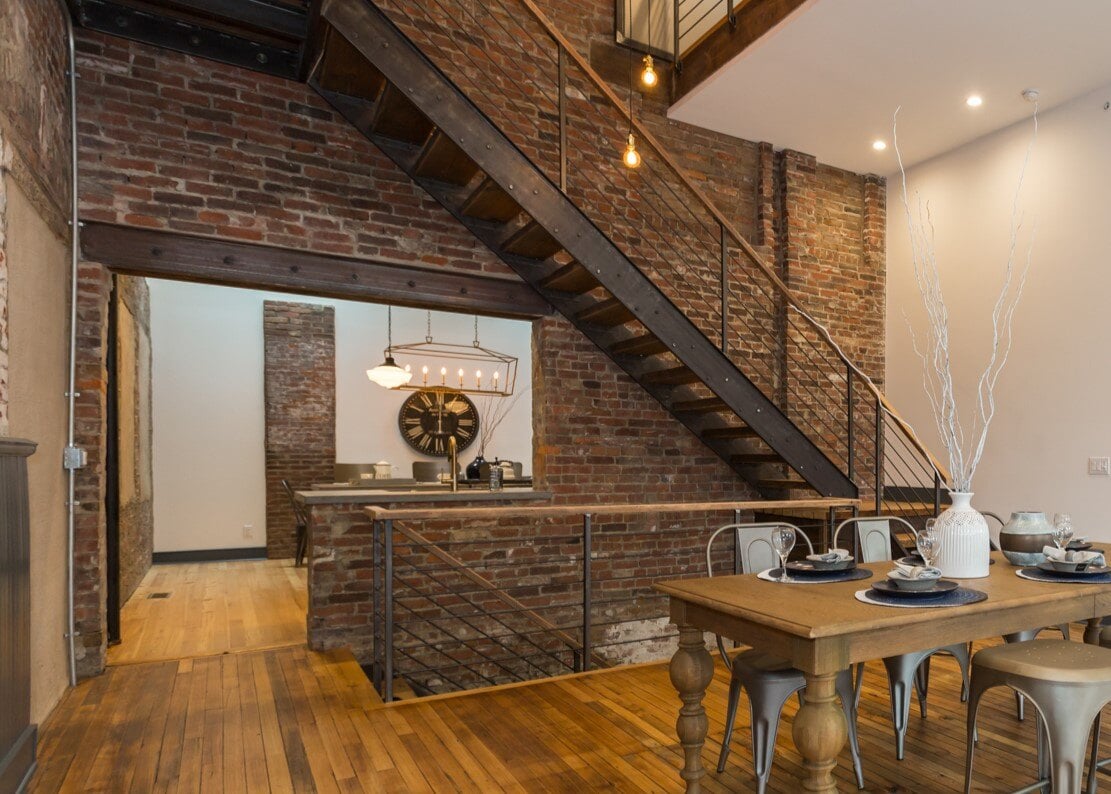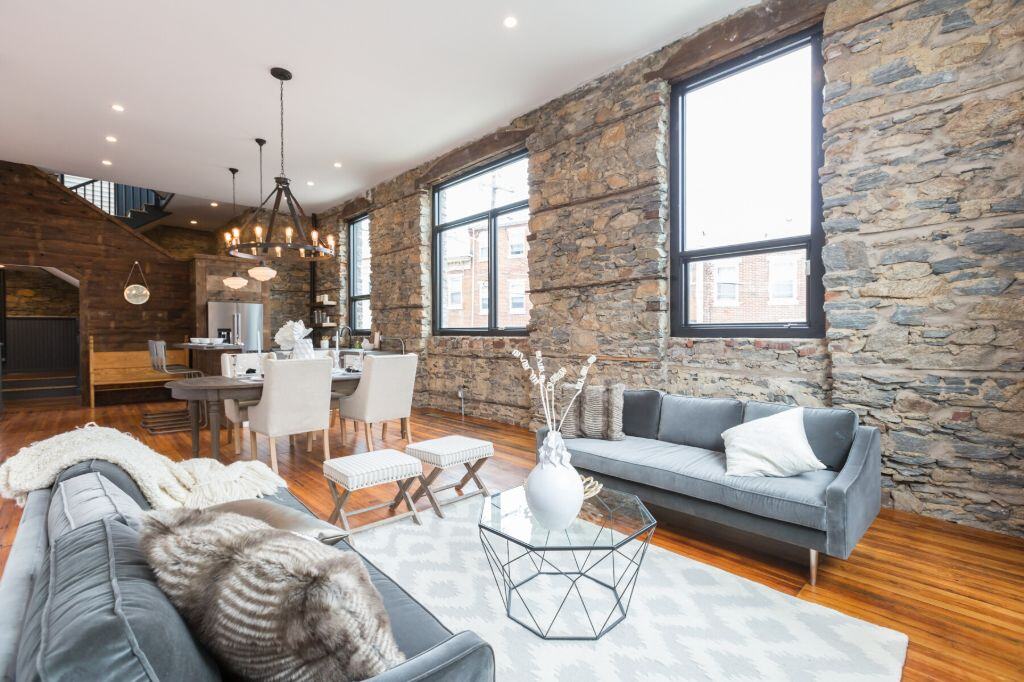Parish House Adaptive Reuse
The adaptive reuse of a historic Parish House in Philadelphia into multiple modern townhomes.
Project Video

PROJECT SUMMARY
Executed a comprehensive interior demolition, meticulously salvaging all materials for reintegration as architectural elements within the structure. Constructed an additional third floor designated as the primary suite, featuring an en-suite bathroom and a walkout balcony.
CATEGORIES
Multi-family, Renovation, Adaptive Reuse, Philadelphia
CLIENT
Private Developer
architect
Toner Architects
INTERIOR DESIGNER
Red Oak Builders
Completion
2018
Modern Living.
Preserving the past.
Injecting new life into a once forgotten 105 year old Parish House.

Ian Toner

Project Challenges
"Our aim with every adaptive reuse project is to create a seamless integration, making it feel as though our work has always been a part of the original structure."
Preservation of Historical Elements
Meticulously restored the original stone, brickwork and wooden beams, preserving the building's unique character and historical significance.
Custom Fabrication
Our custom wood and metal fabrication shop transformed salvaged materials from the original structure into one-of-a-kind bespoke architectural pieces, adding a unique touch to each home.
Modern Enhancements
State-of-the-art amenities were integrated, including energy-efficient HVAC systems, smart home technology, and modern kitchen and bathroom fixtures.
Sustainable Practices
- The project incorporated green spaces and rooftop gardens to enhance urban living.
Project Solutions
Transforming a Single Structure into Five Exquisite Residences
Our team meticulously restored and reinforced the existing structure, upgraded outdated systems, and integrated modern amenities while preserving the building's historical charm.
Crafting a Gourmet Kitchen in a Historic Masterpiece.
Salvaged lighting fixtures, custom wall cladding, and concrete countertops, paired with modern appliances and fixtures, created a truly bespoke kitchen."
Creating one-of-a-kind Architectural Pieces from Salvaged Materials
Our team of master craftsmen meticulously built custom stairs, railings, wall cladding, doors, windows, and lighting fixtures, adding custom touches throughout each home.
Modern Elegance in a Century-Old Setting
The final homes feature clean lines and understated finishes, creating a sophisticated and modern aesthetic.
Services Performed
Pre-Construction
Project Management

