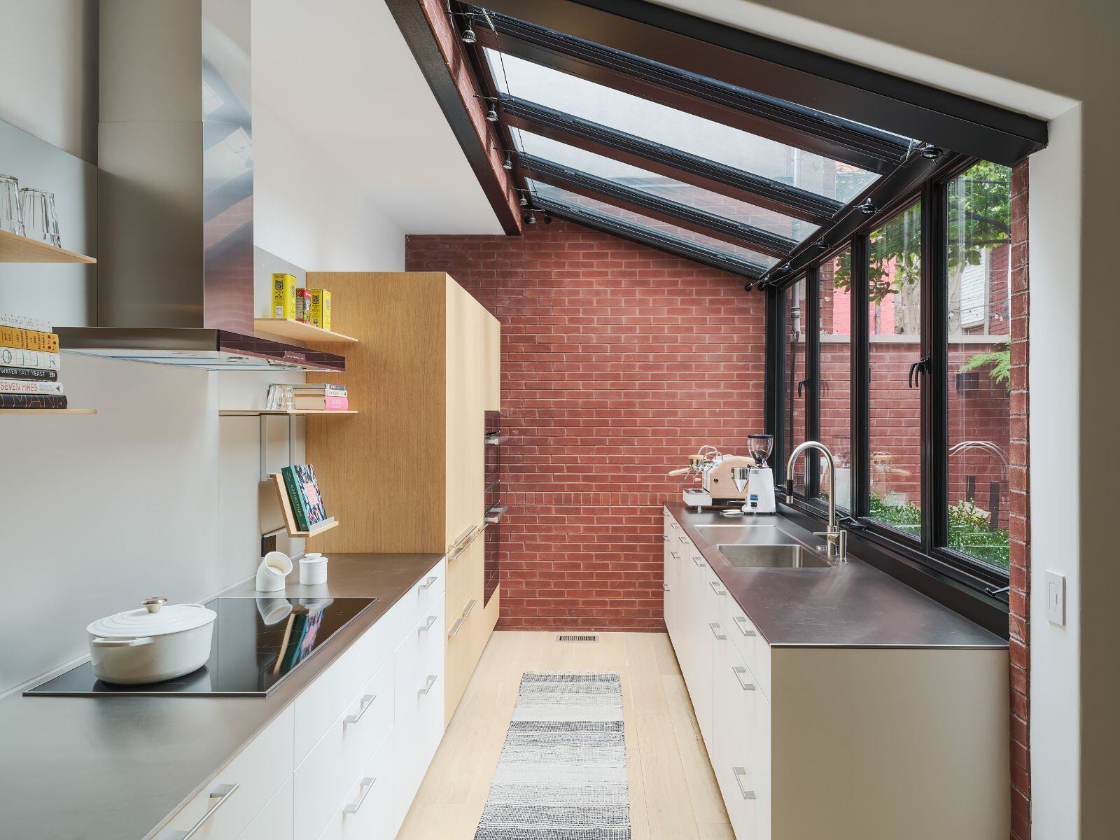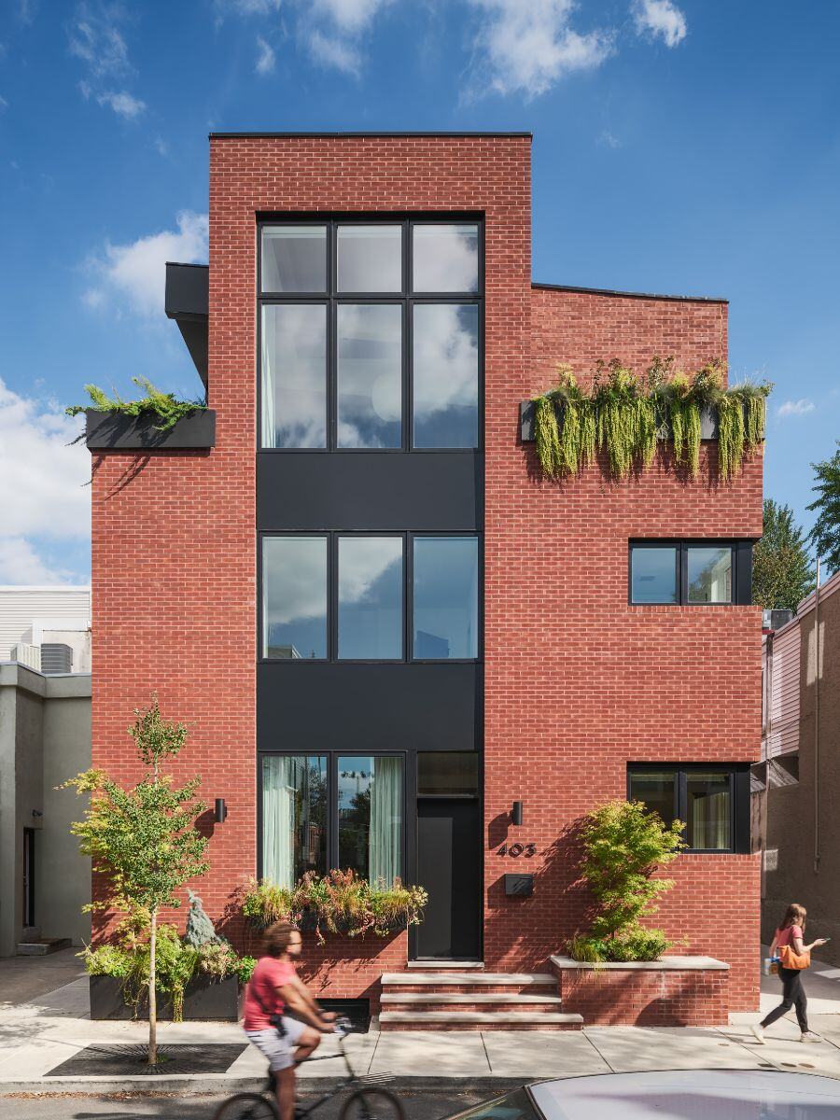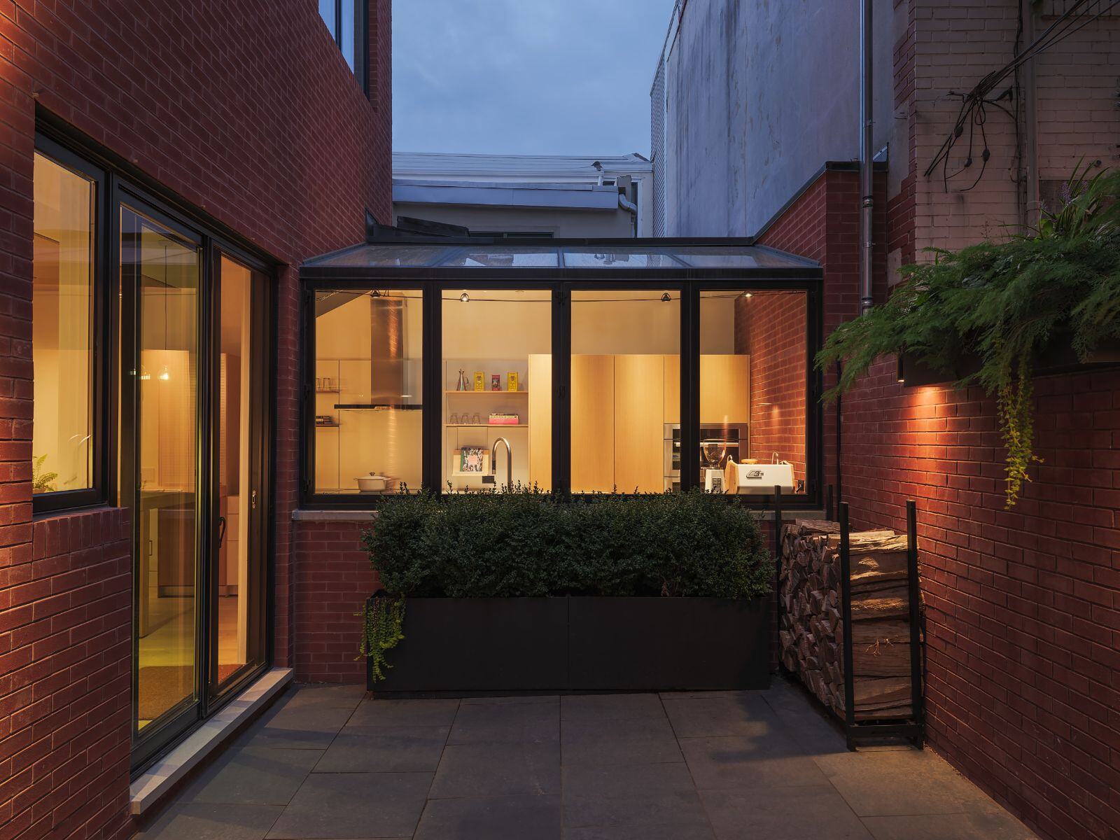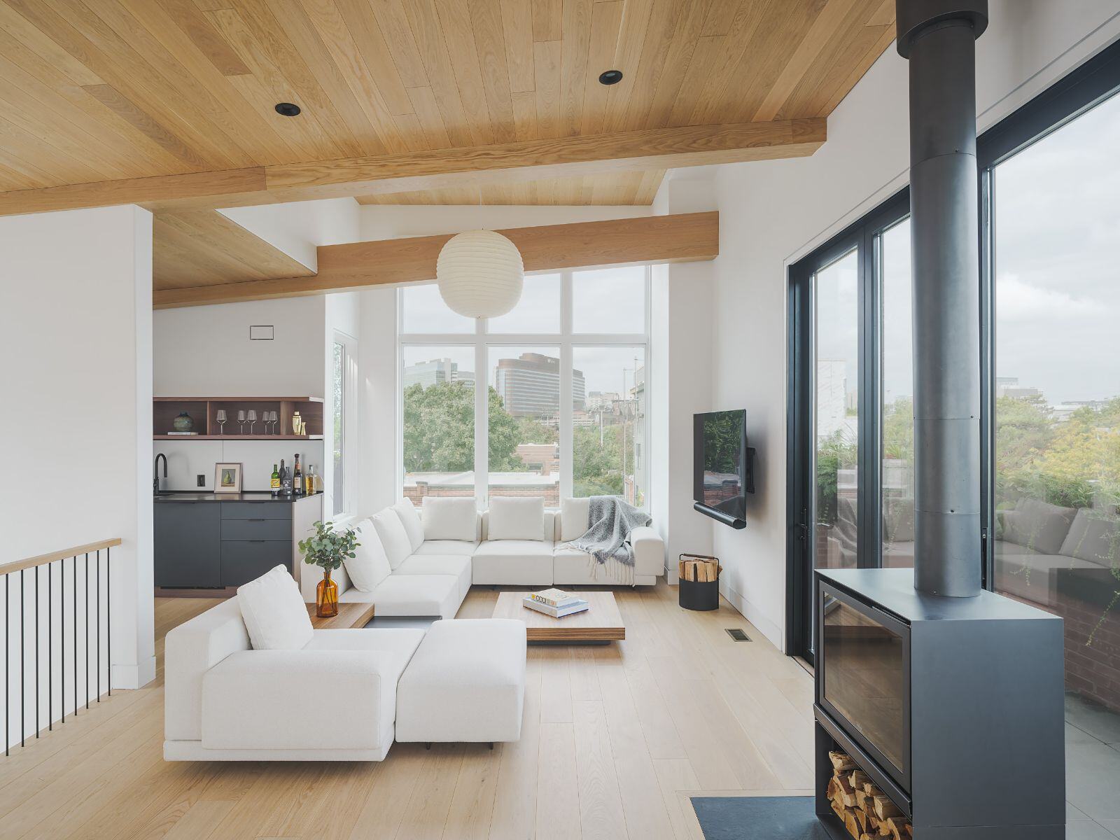Fitler Square Custom Home
A custom, stand-alone rowhouse with cascading planters, a brick facade and modern architecture and interior design.
Project Video

PROJECT SUMMARY
CATEGORIES
Residential, Custom Home, New Construction, Philadelphia
CLIENT
Private
architect
inHabit Architecture & Design
INTERIOR DESIGNER
inHabit Architecture & Design
COMpletion
2024
Modern Architecture Lovers
Transforming a unique lot in Fitler Square into their dream home, highlighting the seamless collaboration with their builder and the joy of living in a space that perfectly blends modern design with the historic charm of Philadelphia..

Fitler Square
Project Challenges
"Our team's meticulous planning and execution ensured a smooth transition to building this modern, energy-efficient home."
Demolition and Site Preparation
Safely demolishing two existing 2-story rowhouses and preparing the site for new construction while minimizing disruption to the surrounding neighborhood.
Structural Engineering
Designing and constructing a unique cubic structure that required precise engineering and the use of reinforced concrete and structural steel to ensure stability and durability.
Energy Efficiency
Integrating high-performance insulation and energy-efficient windows to meet modern energy standards without compromising the aesthetic design of the home.
Material Selection and Detailing
Carefully selecting exterior brickwork to match the historic rowhouses and meticulously planning interior finishes to create a serene and cohesive living environment.
Project Solutions
Maximizing Views with Custom-Engineered Windows and Doors
To maximize the stunning views of the Schuylkill River and Center City skyline, we installed custom-engineered, oversized windows and doors. These installations required precise structural reinforcements and advanced glazing techniques to ensure both aesthetic appeal and energy efficiency.
Overcoming Engineering Challenges for an Open Floor Plan
Installing the four major beams on the third floor to support the massive open floor plan with high ceilings presented significant engineering challenges. We had to ensure precise alignment and load distribution to maintain structural integrity while achieving the desired spaciousness and aesthetic appeal.
Integrating Custom Features for a Luxurious Living Experience
This home boasts custom pocket doors, a bespoke steel and wood staircase, white oak hardwood floors, plaster wash walls, designer lighting with custom controls, and integrated AV systems throughout. These elements were meticulously crafted and installed to enhance the home's functionality, aesthetic appeal, and overall living experience.
Embracing Modern Minimalism with Custom Details
Clean lines and a modern minimalist aesthetic define this home, highlighted by recessed trim, custom ceiling cladding, and numerous built-in furniture pieces. These design elements were carefully integrated to create a cohesive, uncluttered living space that exudes elegance and simplicity.
Services Performed
Pre-Construction
Project Management


