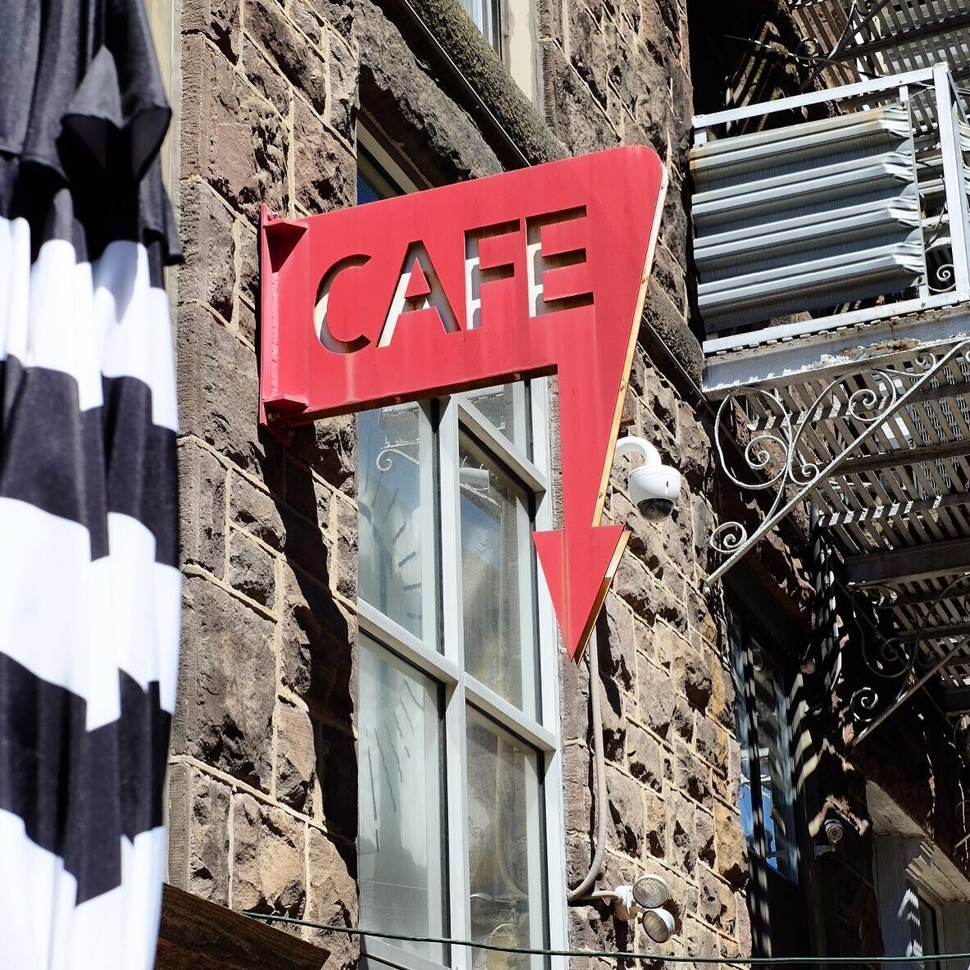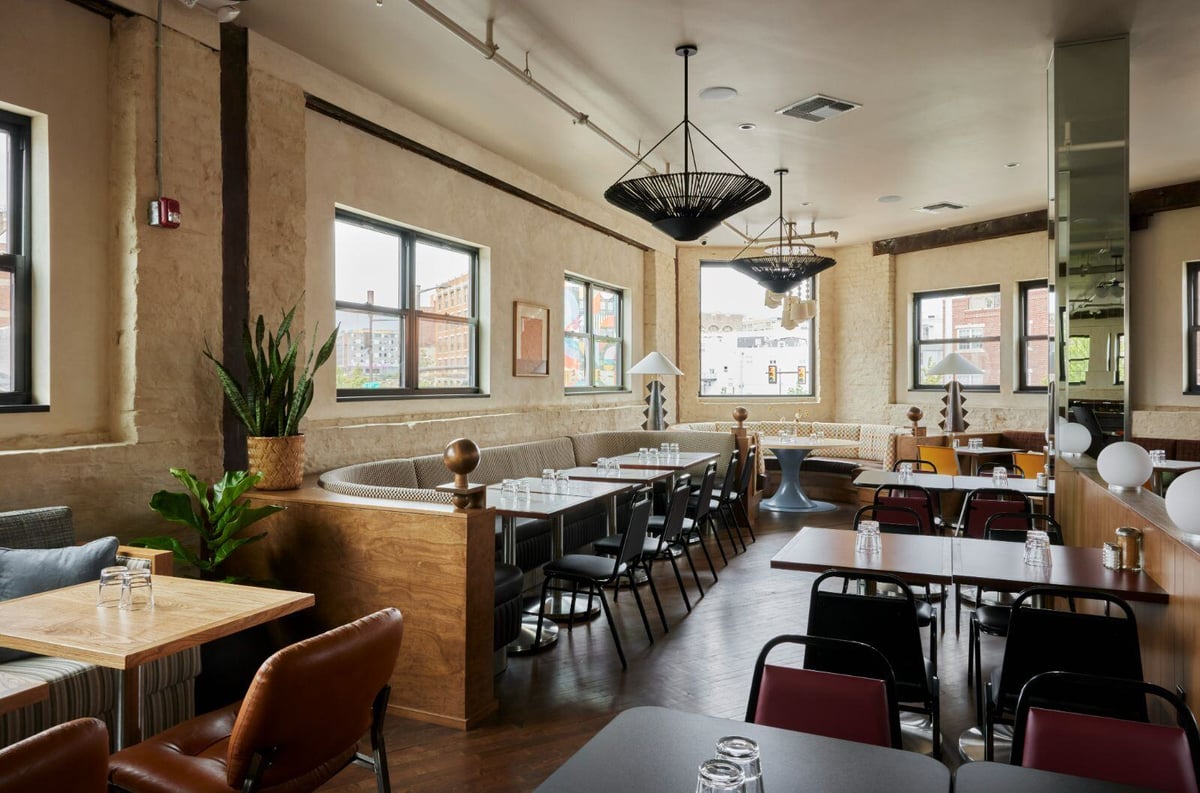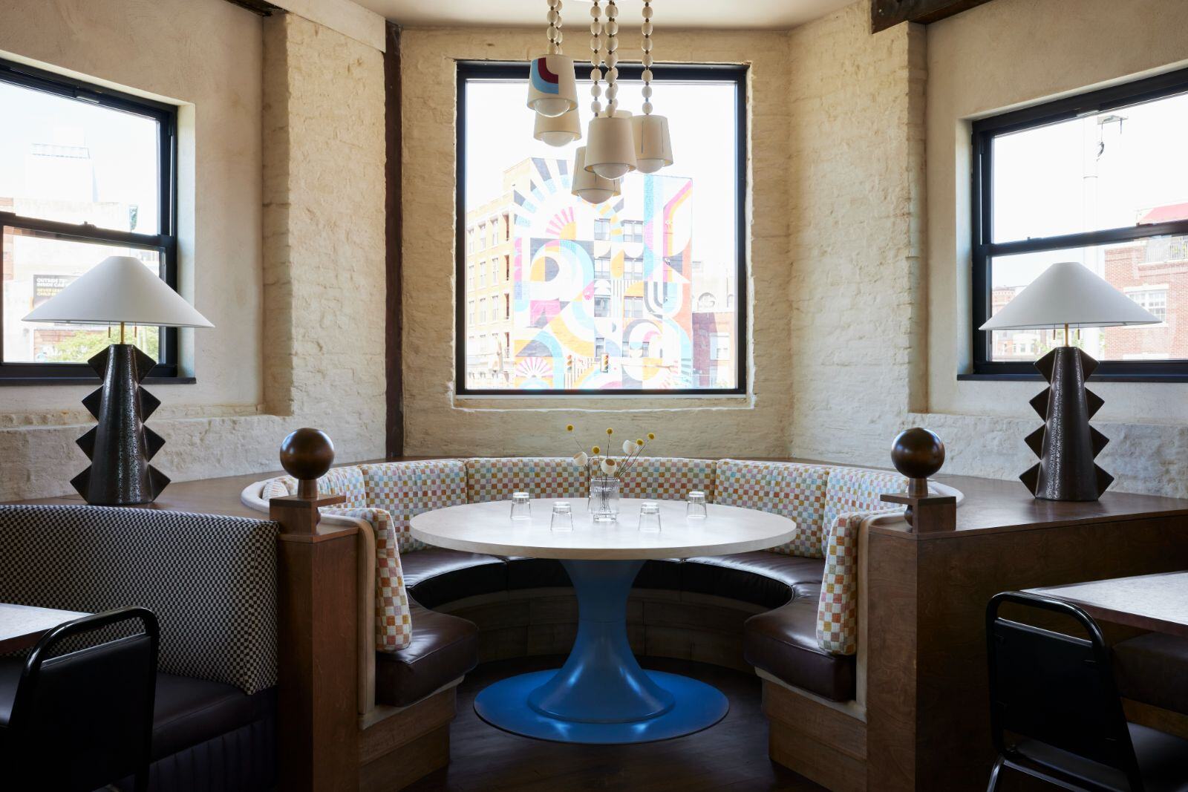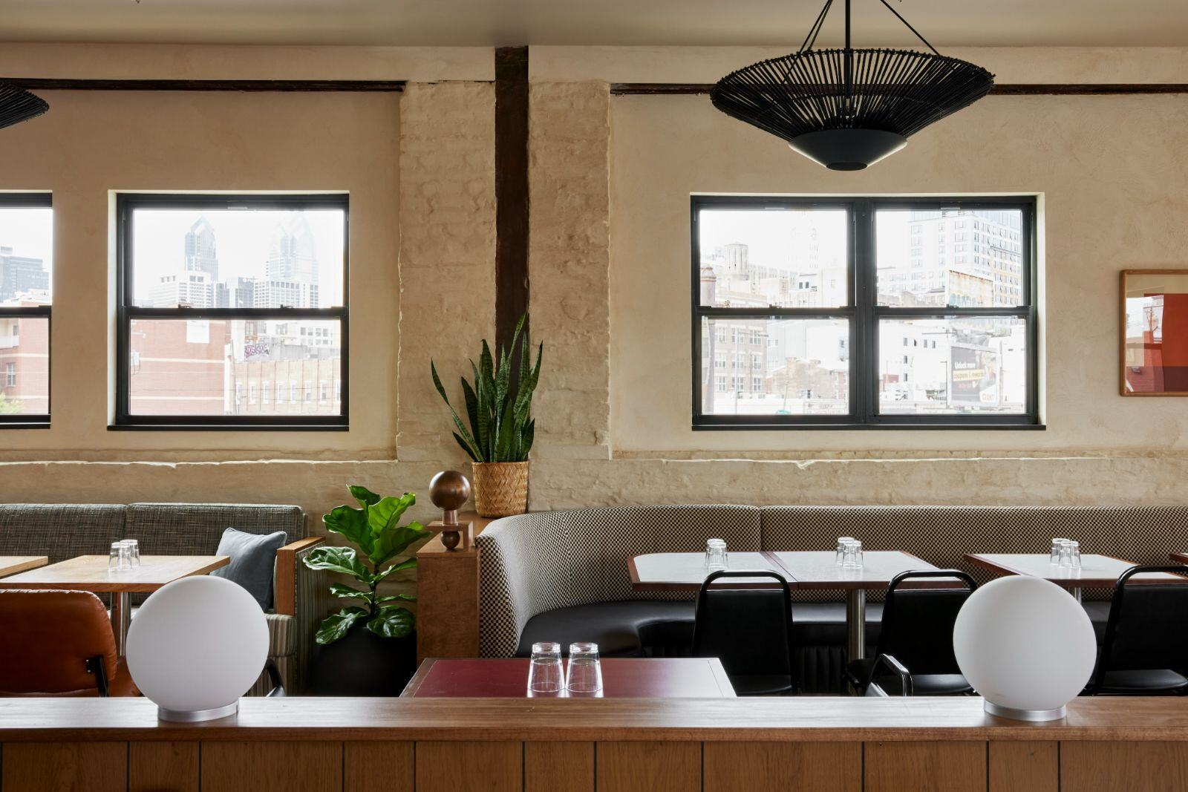Cafe Lift Restaurant Fit-Out
The adaptive reuse of a historic building into a modern cafe fit-out in Philadelphia.
Project Video

PROJECT SUMMARY
CATEGORIES
Commercial, Restaurant, Renovation, Adaptive Reuse, Philadelphia
CLIENT
13th Street Kitchens
architect
Mass Architecture Studio
INTERIOR DESIGNER
Riverwards General
Completion
2023
Tasty Bites.
New Heights.
In 2003, Michael and Jeniphur Pasquarello launched Café Lift in a beautifully restored, historic factory on 13th Street in Philadelphia's Callowhill neighborhood. After two decades of success, they decided it was time to expand to a new, larger location in a charming corner building on Spring Garden Street.

Michael Pasquarello

Project Challenges
"Integrating modern amenities while preserving the historic charm of the interior was our top challenge."
Space Optimization
Efficiently utilizing the three floors to accommodate a kitchen, back of house, coffee bar, and seating areas while ensuring smooth workflow and customer comfort.
Customer Experience Enhancement
Constructing the space to enhance the customer experience, including creating a welcoming atmosphere, optimizing seating arrangements, and ensuring accessibility.
Acoustic Design
Addressing the acoustics to ensure a pleasant dining experience, particularly in a multi-floor setting where noise can travel and affect different areas.
Logistics Management
Coordinating the construction schedule to minimize disruption to the existing business operations and ensuring timely completion of each phase.
Project Solutions
Efficient Space Planning
Constructed a layout that maximized the use of all three floors, ensuring a smooth flow between the kitchen, coffee bar, and seating areas.
Modern-Historic Blend
Successfully integrated modern amenities and design elements while preserving the building's historic features, maintaining its unique character.
Custom Wall Plaster
Applied custom wall plaster throughout the dining spaces, adding a unique and elegant touch that enhances the restaurant's ambiance.
Bespoke Finish Fabrication
Crafted all seating and built-ins, ensuring custom designs that perfectly fit the space and meet the restaurant's aesthetic and functional needs.
Services Performed
Pre-Construction
Project Management


